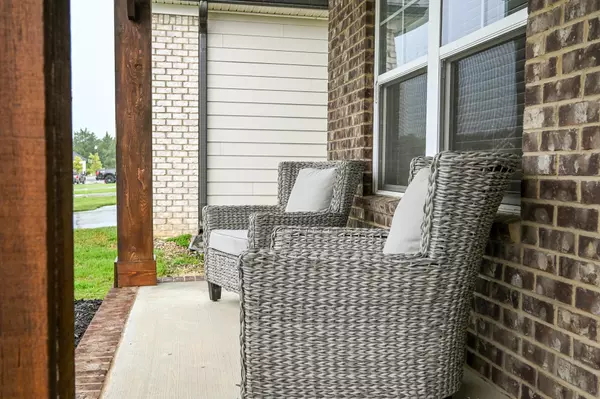
4 Beds
3 Baths
2,583 SqFt
4 Beds
3 Baths
2,583 SqFt
Open House
Sat Oct 18, 1:00pm - 3:00pm
Key Details
Property Type Single Family Home
Sub Type Single Family Residence
Listing Status Active
Purchase Type For Sale
Square Footage 2,583 sqft
Price per Sqft $193
Subdivision Creekside At Hampton Meadows
MLS Listing ID 1518687
Style Contemporary
Bedrooms 4
Full Baths 2
Half Baths 1
HOA Fees $750/ann
Year Built 2020
Lot Size 6,534 Sqft
Acres 0.15
Lot Dimensions 50x137
Property Sub-Type Single Family Residence
Source Greater Chattanooga REALTORS®
Property Description
Enjoy access to a community pool, pool house, and common area - ideal for relaxing or socializing. Whether you're a first-time buyer, growing family, or looking to settle in a thriving neighborhood, this Ooltewah gem checks all the boxes!
Location
State TN
County Hamilton
Area 0.15
Rooms
Dining Room true
Interior
Interior Features Ceiling Fan(s), Double Vanity, Granite Counters, High Speed Internet, Kitchen Island, Open Floorplan, Pantry, Recessed Lighting, Separate Dining Room, Separate Shower, Tray Ceiling(s), Tub/shower Combo, Walk-In Closet(s)
Heating Central, Electric
Cooling Ceiling Fan(s), Central Air, Electric
Flooring Carpet, Ceramic Tile
Fireplaces Number 1
Fireplaces Type Living Room
Fireplace Yes
Window Features Insulated Windows
Appliance Self Cleaning Oven, Microwave, Electric Range, Dishwasher
Heat Source Central, Electric
Laundry Electric Dryer Hookup, Laundry Closet, Upper Level
Exterior
Exterior Feature Rain Gutters
Parking Features Concrete, Driveway, Garage Faces Front
Garage Spaces 2.0
Garage Description Attached, Concrete, Driveway, Garage Faces Front
Pool Community, Outdoor Pool
Community Features Clubhouse, Pool, Sidewalks
Utilities Available Electricity Connected, Sewer Connected, Water Connected, Underground Utilities
Amenities Available Clubhouse, Pool
Roof Type Asphalt,Shingle
Porch Covered, Front Porch, Patio, Porch - Covered
Total Parking Spaces 2
Garage Yes
Building
Lot Description Cleared
Faces Ooltewah Georgetown Road, left on Providence Rd., left on McDaniel Rd, left on Cherrybark, home is on the right.
Story Two
Foundation Slab
Sewer Public Sewer
Water Public
Architectural Style Contemporary
Structure Type Brick,HardiPlank Type
Schools
Elementary Schools Ooltewah Elementary
Middle Schools Hunter Middle
High Schools Ooltewah
Others
Senior Community No
Tax ID 114a D 011
Acceptable Financing Cash, Conventional, FHA, VA Loan
Listing Terms Cash, Conventional, FHA, VA Loan

GET MORE INFORMATION

Agent | License ID: AL-132113 GA-406028 TN-354575
+1(256) 601-1338 | cuzzortproperties@outlook.com






