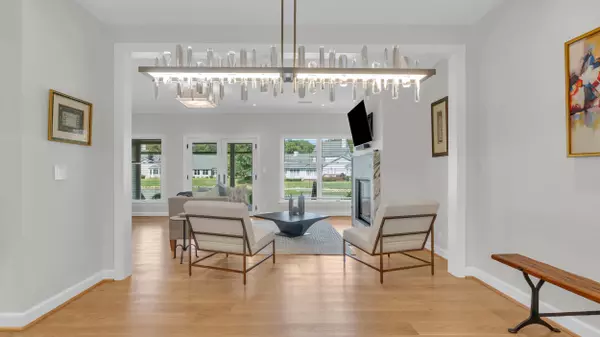
3 Beds
3 Baths
1,912 SqFt
3 Beds
3 Baths
1,912 SqFt
Key Details
Property Type Condo
Sub Type Condominium
Listing Status Active
Purchase Type For Sale
Square Footage 1,912 sqft
Price per Sqft $334
Subdivision Heritage Landing
MLS Listing ID 1522179
Style Contemporary
Bedrooms 3
Full Baths 2
Half Baths 1
HOA Fees $690/mo
Year Built 1987
Lot Dimensions NA
Property Sub-Type Condominium
Source Greater Chattanooga REALTORS®
Property Description
This elegant home features arched doorways, a spacious open layout, and high-end finishes throughout. The remodeled kitchen showcases granite countertops, premium appliances, a breakfast bar, and a custom island with built-in wine rack. A separate dining room makes entertaining easy, and the two-car garage connects directly to the kitchen for convenience.
The living area offers custom built-ins surrounding a gas fireplace and French doors that open to a screened porch with powered screens for year-round enjoyment. A half bath is conveniently located on the main floor for guests.
Upstairs, all bathrooms have been tastefully updated with granite counters, tile, and designer fixtures. Both HVAC units are approximately 5 years old and received full professional maintenance last year. The seller has also installed a dehumidifier in the crawl space, adding comfort and peace of mind.
Located within a 24/7 guard-gated community, Heritage Landing provides excellent security and a serene lifestyle. Zoned for Normal Park Schools and close to top private schools (GPS, Baylor, McCallie).
Enjoy low-maintenance living. The HOA covers all exterior maintenance including roof, paint, landscaping, and two community swimming pools.
Location
State TN
County Hamilton
Rooms
Dining Room true
Interior
Interior Features Ceiling Fan(s), Chandelier, Double Vanity, Eat-in Kitchen, En Suite, Granite Counters, Kitchen Island, Open Floorplan, Separate Dining Room, Separate Shower, Sitting Area, Smart Thermostat, Walk-In Closet(s), Whirlpool Tub, See Remarks
Heating Central, Natural Gas
Cooling Central Air, Electric
Flooring Carpet, Hardwood, Tile
Fireplaces Number 1
Fireplaces Type Living Room
Equipment Dehumidifier
Fireplace Yes
Window Features Double Pane Windows
Appliance Stainless Steel Appliance(s), Microwave, Gas Water Heater, Free-Standing Refrigerator, Free-Standing Gas Range, Exhaust Fan, ENERGY STAR Qualified Refrigerator, ENERGY STAR Qualified Dishwasher, ENERGY STAR Qualified Appliances, Disposal
Heat Source Central, Natural Gas
Laundry Electric Dryer Hookup, In Kitchen, Laundry Closet, Main Level, Washer Hookup
Exterior
Exterior Feature None
Parking Features Concrete, Garage, Garage Door Opener, Garage Faces Front, Kitchen Level
Garage Spaces 2.0
Garage Description Attached, Concrete, Garage, Garage Door Opener, Garage Faces Front, Kitchen Level
Pool Association, In Ground, Outdoor Pool
Community Features Clubhouse, Gated, Pool, Sidewalks, Street Lights, Tennis Court(s), Pond
Utilities Available Cable Available, Electricity Connected, Natural Gas Connected, Phone Available, Sewer Connected, Water Connected
Amenities Available Clubhouse, Gated, Landscaping, Pond Year Round, Pool, Security, Tennis Court(s)
View Pond
Roof Type Shingle
Porch Porch - Covered, Porch - Screened, Rear Porch
Total Parking Spaces 2
Garage Yes
Building
Lot Description Level, Split Possible
Faces From Barton turn right on Island towards Girls Prep School, turn left on Sterling. follow the detour sign down to Heritage Landing. Pass the temporary guard spot straight down to Constitution Dr turn right to 1091. (It is detour route till the City of Chattanooga fixes River Street)
Story Two
Foundation Slab
Sewer Public Sewer
Water Public
Architectural Style Contemporary
Additional Building None
Structure Type Synthetic Stucco
Schools
Elementary Schools Normal Park Elementary
Middle Schools Normal Park Upper
High Schools Red Bank High School
Others
HOA Fee Include Maintenance Grounds,Maintenance Structure,Security
Senior Community No
Tax ID 136h J 015 C010
Security Features 24 Hour Security,Smoke Detector(s)
Acceptable Financing Cash, Conventional, VA Loan
Listing Terms Cash, Conventional, VA Loan
Special Listing Condition Standard

GET MORE INFORMATION

Agent | License ID: AL-132113 GA-406028 TN-354575
+1(256) 601-1338 | cuzzortproperties@outlook.com






