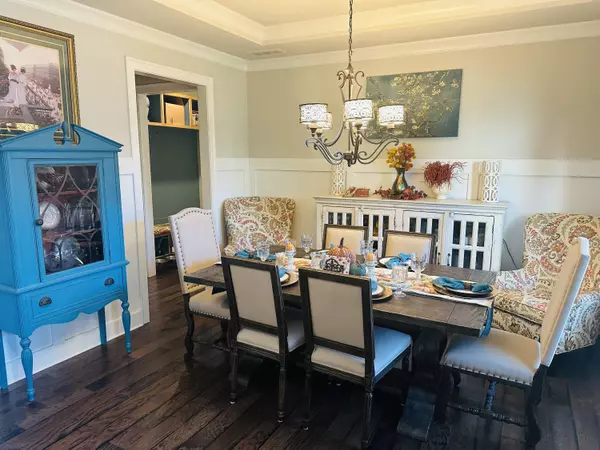
4 Beds
5 Baths
3,640 SqFt
4 Beds
5 Baths
3,640 SqFt
Open House
Sun Oct 19, 2:00pm - 4:00pm
Key Details
Property Type Single Family Home
Sub Type Single Family Residence
Listing Status Active
Purchase Type For Sale
Square Footage 3,640 sqft
Price per Sqft $233
Subdivision Easthaven
MLS Listing ID 1522482
Bedrooms 4
Full Baths 3
Half Baths 2
HOA Fees $500/ann
Year Built 2019
Lot Size 9,147 Sqft
Acres 0.21
Lot Dimensions 102.51X89.28
Property Sub-Type Single Family Residence
Source Greater Chattanooga REALTORS®
Property Description
Location
State TN
County Hamilton
Area 0.21
Rooms
Dining Room true
Interior
Interior Features Bar, Beamed Ceilings, Breakfast Room, Built-in Features, Ceiling Fan(s), Chandelier, Coffered Ceiling(s), Connected Shared Bathroom, Crown Molding, Double Vanity, Dry Bar, Eat-in Kitchen, En Suite, Entrance Foyer, High Ceilings, High Speed Internet, Kitchen Island, Natural Woodwork, Open Floorplan, Pantry, Primary Downstairs, Recessed Lighting, Separate Dining Room, Separate Shower, Sitting Area, Smart Home, Soaking Tub, Sound System, Split Bedrooms, Stone Counters, Storage, Tray Ceiling(s), Tub/shower Combo, Walk-In Closet(s), Wet Bar, Wired for Sound, See Remarks
Heating Central, Natural Gas
Cooling Central Air, Electric, Multi Units
Flooring Carpet, Tile, See Remarks
Fireplaces Number 1
Fireplaces Type Gas Log, Great Room
Fireplace Yes
Window Features Aluminum Frames,Blinds,Insulated Windows,Shades,Shutters
Appliance Other, Wall Oven, Warming Drawer, Vented Exhaust Fan, Tankless Water Heater, Stainless Steel Appliance(s), Self Cleaning Oven, Refrigerator, Range Hood, Plumbed For Ice Maker, Microwave, Instant Hot Water, Gas Water Heater, Gas Range, Exhaust Fan, ENERGY STAR Qualified Water Heater, ENERGY STAR Qualified Freezer, ENERGY STAR Qualified Dryer, ENERGY STAR Qualified Appliances, Double Oven, Disposal, Dishwasher, Convection Oven, Built-In Refrigerator, Built-In Range, Built-In Gas Oven, Built-In Electric Oven, Bar Fridge
Heat Source Central, Natural Gas
Laundry Electric Dryer Hookup, Inside, Laundry Room, Lower Level, Washer Hookup
Exterior
Exterior Feature Gas Grill, Lighting, Outdoor Grill, Permeable Paving, Private Entrance, Private Yard, Rain Gutters
Parking Features Concrete, Garage Faces Front
Garage Spaces 2.0
Garage Description Attached, Concrete, Garage Faces Front
Pool Cabana, Fenced, Filtered, In Ground, Outdoor Pool, Waterfall
Community Features Sidewalks, Pond
Utilities Available Cable Available, Electricity Available, Phone Available, Sewer Connected, Water Connected, Underground Utilities
Amenities Available Pond Year Round
View Mountain(s)
Roof Type Asphalt,Shingle
Porch Covered, Deck, Patio, Porch, Porch - Covered, Rear Porch, Side Porch, See Remarks
Total Parking Spaces 2
Garage Yes
Building
Lot Description Back Yard, Corner Lot, Front Yard, Level, Paved
Faces Go East on East Brainerd Road, take left on Ooltewah-Ringgold Rd; Turn left on Haven Port Ln which is located directly across the street from East Hamilton High School; Home on corner lot on left with sign in yard.
Story Two
Foundation Slab
Sewer Public Sewer
Water Public
Additional Building Cabana, Pool House, Storage, See Remarks
Structure Type Fiber Cement,Stone
Schools
Elementary Schools Westview Elementary
Middle Schools East Hamilton
High Schools East Hamilton
Others
HOA Fee Include Maintenance Grounds
Senior Community No
Tax ID 160o F 041
Security Features Security Gate,Security System,Smoke Detector(s)
Acceptable Financing Cash, Conventional
Listing Terms Cash, Conventional

GET MORE INFORMATION

Agent | License ID: AL-132113 GA-406028 TN-354575
+1(256) 601-1338 | cuzzortproperties@outlook.com






