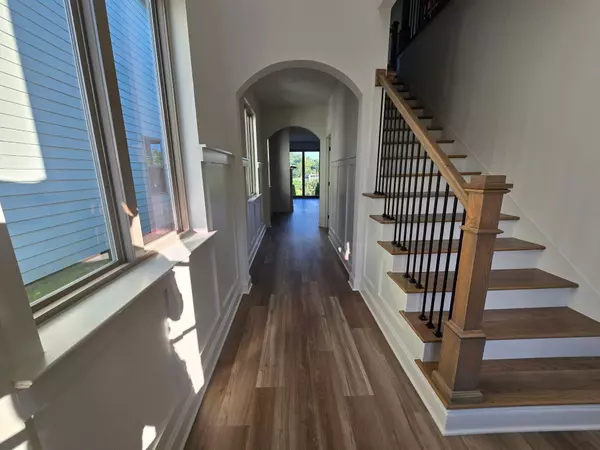
3 Beds
3 Baths
2,400 SqFt
3 Beds
3 Baths
2,400 SqFt
Open House
Sun Oct 19, 10:00am - 1:00pm
Sat Oct 18, 10:00am - 1:00pm
Key Details
Property Type Single Family Home
Sub Type Single Family Residence
Listing Status Active
Purchase Type For Sale
Square Footage 2,400 sqft
Price per Sqft $249
Subdivision Northwind
MLS Listing ID 1522544
Style A-Frame
Bedrooms 3
Full Baths 2
Half Baths 1
HOA Fees $600/ann
Year Built 2025
Lot Size 4,791 Sqft
Acres 0.11
Lot Dimensions 121x41
Property Sub-Type Single Family Residence
Source Greater Chattanooga REALTORS®
Property Description
As you walk through, the home opens into a spacious living, dining, and kitchen area made for both everyday comfort and effortless entertaining. Whether you're hosting thirty guests or enjoying a quiet evening at home, this open layout flows beautifully. Through the 12-foot-wide quad sliders and triple dining windows, you'll take in breathtaking views of downtown Chattanooga and Lookout Mountain. Step outside to your covered back patio and functional, sodded yard, perfect for morning coffee or evenings under the stars.
The designer kitchen features high-end appliances, custom tile work, and a walk-in pantry — all curated for style and convenience. Upstairs, the primary suite sits privately at the back of the home with incredible city and mountain views, a spa-inspired bath, and a large walk-in closet. The bonus room connects all bedrooms, while the covered second-story deck offers the perfect spot to enjoy sunrise or city lights at night.
This Yosemite is one of Northwind's final opportunities, as the community enters its closeout phase. The final home sites have just been released, and we've truly saved the best for last — with amazing ridge views and a prime central location within the neighborhood. Northwind has become one of Chattanooga's most popular new communities, celebrated for its one-and-a-half-mile, five-minute access to downtown, yet tucked away on the ridge for peace, privacy, and views. With low HOA fees, community fire pits, trails, and green spaces, it's a quaint, connected community that sold fast for all the right reasons.
You've picked the perfect time to buy. With amazing inc
Location
State TN
County Hamilton
Area 0.11
Interior
Heating Central, Electric
Cooling Central Air, Electric
Flooring Luxury Vinyl
Fireplaces Number 1
Fireplace Yes
Window Features Double Pane Windows,Insulated Windows
Appliance Stainless Steel Appliance(s), Range Hood, Microwave, Electric Water Heater, Electric Range, Electric Oven, Disposal, Dishwasher
Heat Source Central, Electric
Exterior
Exterior Feature Balcony, Private Yard
Parking Features Driveway, Garage, Garage Door Opener, Garage Faces Front
Garage Spaces 2.0
Garage Description Attached, Driveway, Garage, Garage Door Opener, Garage Faces Front
Community Features Curbs, Sidewalks, Street Lights
Utilities Available Cable Available, Electricity Connected, Sewer Connected, Water Connected
Amenities Available Trail(s)
View City, Downtown
Roof Type Shingle
Porch Porch - Covered, Rear Porch
Total Parking Spaces 2
Garage Yes
Building
Lot Description Back Yard, Front Yard, Level
Faces North on Cherokee blvd through the tunnel and then take a left on E Frontage, then an immediate right on E Elmwood Dr, right on McRoy and right on Beason Dr. Take Beason Dr until it dead ends on the ridge and Northwind Community is on the left. Take a left on cityscape view and the home is on the left.
Foundation Slab
Sewer Public Sewer
Water Public
Architectural Style A-Frame
Structure Type Brick,Fiber Cement
Schools
Elementary Schools Red Bank Elementary
Middle Schools Red Bank Middle
High Schools Red Bank High School
Others
Senior Community No
Tax ID Tbd
Acceptable Financing Cash, Conventional, FHA, VA Loan
Listing Terms Cash, Conventional, FHA, VA Loan

GET MORE INFORMATION

Agent | License ID: AL-132113 GA-406028 TN-354575
+1(256) 601-1338 | cuzzortproperties@outlook.com






